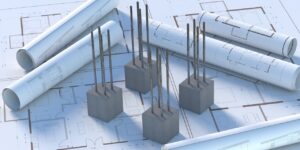Types of Scaffolding
Types of Scaffolding What is scaffolding?The temporary framework (either timber or steel) having platforms at different level which enables masons…
Types of Scaffolding What is scaffolding?The temporary framework (either timber or steel) having platforms at different level which enables masons…

IntroductionIrrigation is the counterfeit use of water to the soil through different systems of pumps, sprays, and tubes. Irrigation is generally…
What is Plywood? Types of PlywoodPlywood is an engineered wood sheet material made up of fine layers or flimsy strands…
What is Flooring? Types of Flooring in construction What is Flooring?Flooring or floor finish or floor covering is a layer of…
WHAT IS BOND? WHAT ARE THE DIFFERENT TYPES BONDS USED IN BRICK MASONRY? What is Bond?A bond is formed when…
Tests on Building StonesFollowing are different tests on building stones:Acid TestAttrition testCrushing testCrystalline testFreezing and thawing testHardness TestImpact testWater absorption…
Basic Requirements of a BuildingThe planning and construction of a building should be aimed at fulfilling the following requirements:1. Strength…
Types of Defects in Timber as a Construction Material What is Timber?Timber is a type of wood used to construct…