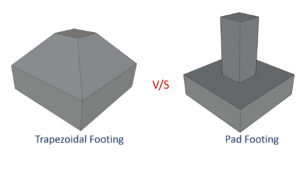
What Is a Footing?
The bottom part of a foundation is called the footing. Footings in construction are critical, as the footing distributes the weight of the building evenly across the entire structure so that it doesn’t sink into the ground.
A good footing will also help to prevent water and moisture from seeping into the foundation, which can cause cracks and other damage.
Footings are usually made of concrete, but they can also be made of stone, brick, or even wood. The type of footing you use will depend on the type of soil you have and the size and weight of the building.

The 4 Different Types of Footings
Most building contractors will decide between four different types of footings in construction: individual footings, combined footings, strip footings, and raft or mat foundation. Their choice depends on the soil, the weight of the building, and what type of build they’re doing.
1. Individual Footings
Individual footings are the most common type of footing. They are usually used for small structures such as sheds or porches. Individual footings are also used for all four walls of a building if the soil is very soft or there is a high water table.
2. Combined Footings
Combined footings are used when two or more foundation walls are close together and they share the load. Combined footings are also used when one of the foundation walls is much taller or longer than the others.
3. Strip Footings
Strip footings are used to support a long foundation wall, such as the side of a house. They are also used to support load-bearing walls that run parallel to each other.
4. Raft or Mat Foundation
A raft or mat foundation is one big slab of concrete that supports an entire building. Raft foundations are used when the soil is too weak to support individual footings or when the building is very large.
When Are Footings Used?
Footings are used in any type of building that has a foundation, including houses, commercial buildings, and bridges. Footings are also used for fences, decks, and other structures that are not attached to a building.

How Are Footings Built?
Building footings is usually the first step in construction after the excavation is complete. The hole for the footing must be dug first, and then the footing itself must be created.
The depth of the footing hole depends on the type of soil and the size of the building. The hole must be deep enough so that the footing is below the freeze line (the depth at which water in the ground freezes) and above any soft or loose soils.
Once the hole is dug, the footing must be created. This can be done by pouring concrete into the hole or by using pre-made blocks of concrete, stone, or brick. The footing must be level and must extend past the edges of the hole so that it can support the weight of the building.
After the footing has been created, the foundation walls can be built. The foundation walls are usually made of concrete, but they can also be made of stone, brick, or wood. The walls must be strong enough to support the weight of the building and must be tall enough to reach above the ground so that the building is not in danger of collapsing.




