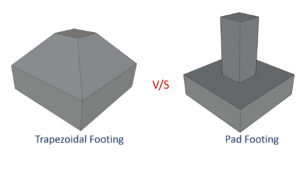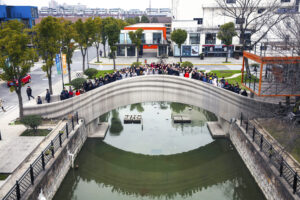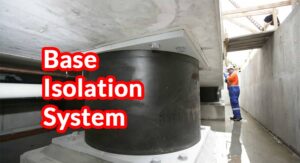
WHAT IS SHORING IN CONSTRUCTION?
Introduction:
Construction workers must use various shoring methods when working on excavations or building sites to keep a building from falling over. Shoring may help professionals meet safety standards and prevent accidents from happening while digging and building. Shoring is building temporary structures to support unstable structures in the short term. These hold up the side walls. When walls buckle, when walls crack because foundations sink unevenly, or when cracked walls need to be fixed, shoring is needed to take down nearby buildings if a hole in the wall needs to be fixed or made bigger.
What is Shoring:
Shoring is temporary side support used in construction, repairs, and excavations. It can be used when walls bulge out, when walls crack because of uneven foundation settlement and need to be fixed, when an adjacent structure needs to be torn down, or when new holes or openings need to be made in walls. In construction, shoring is needed to support a deep excavation so that the retained soil doesn’t topple over and cause a mistake on the project. Its support depends on the soil type and the difference in an excavation level at least 1.20 meters from ground level.
Why is Shoring Used in Construction?
Most of the times, shoring members are made of structural softwood. The ratio of this material’s strength to its weight is better than that of structural steel. This steel also works well with materials that are easy to change. A few tube-shaped scaffolds can be joined together to make shoring structures. In construction, shoring is needed in the following situations:
- To keep walls from falling because they are leaning, bulging, or sinking.
- When a basement is built near a sound wall to keep it from falling when its support is withdrawn.
- During demolition, to support nearby structures and buildings.
- To support the upper part of the wall while drilling a big hole in the lower part of the same wall.
- Hold up a roof or floor while a support wall is removed where a beam will be built.
Different Types of Shoring:
1. Raking Shoring:

Raking shoring supports any walls in a building that aren’t strong enough to stand independently. Cleats, needles, sole plates, inclined members, bracing, and wall plates, help keep the walls together so that the building or structure doesn’t get too damaged. It is used to move the weight of the floor and walls to the ground using rakers or diagonal struts. The rakers must be put in the right place to hold the most weight from the walls and floors.
The parts of a raking shoring are the rakers, the wall plate, the needles, the cleats, the bracing, and the soleplate. Place the rakers against the needles so the center meets the floor. It means that there will be one raker for each floor. So that they don’t bend, these rakers are connected by struts. The feet of the rakers are attached to an inclined soleplate set into the ground. Near the soleplate, hoop iron is used to make the feet of the rakes even stiffer. The pressure on the wall is spread out evenly by the wall plate.
Consider the following points when using the raking shoring:
- An angle of 45 degrees should be used while installing rakers. Even so, the inclination could be anything from 45 degrees to 75 degrees.
- Using a rider raker can shorten the rakers overall length, which is especially useful for taller buildings.
- Proper bracing at regular intervals is essential for rakers.
- The projected wall push will determine the size of the rakers.
- When using a rake, ensure its center line is parallel to the ground and the wall.
- The shoring can be placed at a distance of 3–4.5m to protect the entire length of the bar.
- The bottom plate should be of the right size and shape and anchored at an angle into the ground.
- Sole plates are not the place for wedges due to the inevitable vibrations they will experience.
2. Dead Shoring:

The dead shore is a shoring used to give vertical support to walls, roofs, floors, etc., when the lower part of a wall has been removed to make an opening or rebuild a load-bearing wall that isn’t working properly. The dead shore comprises a set of beams and posts that hold up the structure above and transfer its weight to the ground on a firm foundation below.
Holes are cut in walls at a height that will allow a beam or girder to support the weight above them when they are opened. Depending on the type of masonry, the distance between the holes is anywhere from 1.2m to 1.8m. In the holes, beams called “needles” are put, and their ends are held up by vertical supports called “dead shores” on either side of the wall. The needles can be made of wood or steel and are thick enough to carry the weight above.
Consider the following points when using dead shoring:
- Doors, windows, open floors, and any other structural features that could be impacted by removing or demolishing a defective wall are appropriately aligned or supported.
- Load capacity may be determined with some precision, and the estimated length of needles and dead coasts should be adequate to move the load.
- Injector needles need to be well-supported.
- A dead shore is a substantial vertical truss to hold the beam near its terminus.
- The sole plates upon which the dead beaches rest are separated by folding wedges.
- Internal floor support is essential.
- After checking each strut in every single hole, the damaged component is systematically removed.
3. Flying Shoring:

Flying shoring is a support system that holds up two parallel walls when the building in the middle is taken down or falls. These are typically used to temporarily brace the parallel walls of two adjacent buildings while the structure in between is being demolished or reconstructed. The scaffolding would go through the middle and “wedge” between the two buildings. The picture above shows that the flying shore comprises wall plates, struts, straining pieces, horizontal shore, needles, cleats, and wedges. Like on sloped shores, needles and cleats are used to attach the wall plates to the walls in this system.
In this type of shoring, the wall plates are also placed against the wall and locked. Between the wall plates is a horizontal strut that is up by a system of needles and cleats. The needle at the top of the diagonal struts and the straining pieces at the bottom hold them up.
Consider the following points when using flying shoring:
- The angle of tilt of the strut should be between 45° and 60°.
- The centerline of the horizontal shore and wall should meet at floor level.
- Single shores must be used until 9 m of space between two walls.
- Wedges are driven in between the straining piece and the strut.
- Flying shores are placed when an old building is torn down and must stay in place until the new unit is built.
Difference between Shoring and Scaffolding:
The main difference between shoring and scaffolding is the platform’s main purpose (deck). A scaffolding structure temporarily holds up planks on which workers stand, while a shoring structure is the vertical support of a formwork system. Scaffolding is built next to a building to make moving equipment, materials, and workers easier during demolition, repair, renovation, or construction. On the other hand, shoring is a temporary system that supports a building while it is being built, demolished, repaired, or remodeled.
Conclusion:
Shoring is the temporary use of shorelines to support a building, ship, structure, or trench when it is at risk of collapsing or during repairs or alterations. Shoring comes from the word shore, a wooden or metal prop. Shoring can be vertical, angled, or horizontal. We have discussed the shoring options, their requirements, and the components required. The unsound buildings’ necessity, support, and stability will determine your final decision. When repairing or renovating a building, shoring can stabilize it while work is done.




