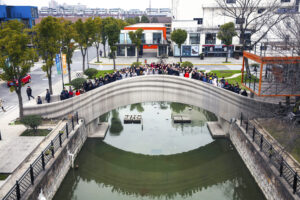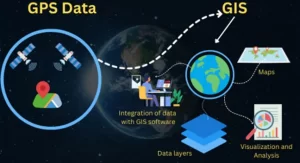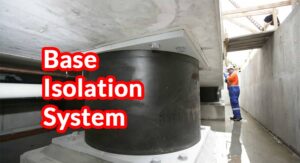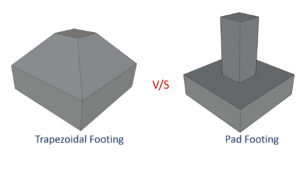
What are the Signs of Soil Subsidence?

Subsidence is the downward movement of the ground underneath a building due to the withdrawal of moisture. This leads to the sinking of the foundation, which compromises the stability of the structure.
When moisture is extracted from the soil, shrinkage occurs in the soil, and the corresponding area of the foundation moves downward. Subsidence usually occurs in clay soil, resulting from soil desiccation caused by trees or other vegetation.
Recognizing the signs of subsidence in a structure is crucial for early diagnosis of the problem and considering suitable measures to solve the issue.
Common signs of subsidence involve the growth of cracks in dry months that tend to close in wetter months, a decrease in the moisture of the upper soil layer under the foundation, cracks in slabs without intersections, outward movement of exterior walls at the top, etc.
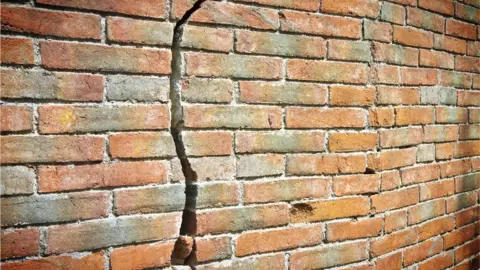
What are the Signs of Soil Subsidence?
- Cracks in the superstructure tend to open wider in the dry season and tend to close in the wet months.
- Cracks can be found on the interior and exterior of brick walls and spread diagonally across the wall, see Figure-1. They are wider at the top compared to their width at the bottom.
- The width of cracks is greater than 3 mm.
- The cracks are visible near the windows and doors, see Figure-2.
- The moisture content of the upper soil layer below the foundation has decreased recently.
- There are no intersections of cracks in concrete slabs, i.e., cracks are single lines.
- External walls tend to move outward at the top.
- A concrete driveway is in poor condition or broken up, see Figure-3.
- Time-change elevations show the level distortion of the foundation to increase with time and seasonally, especially in dry months.
- The foundation has risen around the perimeter several years before, and it has a bowl shape with a low point near its center.
- There is no gap between the exterior foundation grade beam and the adjacent soil at grade, particularly during the drier season.
- The plasticity index of soil is greater than 25.
- The readings of the pocket penetrometer of the soil close to the grade are high, of the order of 4 TSF.
- The soil below the grade beam is difficult to probe, more than 2.5 cm to 5 cm and is dry when excavated.
- Large tree roots are visible at grade, extending toward the structure.
3. Combined Footing
A combined footing supports two columns. It is used when the two columns are so close to each other that their individual footings would overlap. A combined footing is also provided when the property line is so close to one column that a spread footing would be eccentrically loaded when kept entirely within the property line. By combining it with that of an interior column, the load is evenly distributed. A combined footing may be rectangular or trapezoidal in plan.



