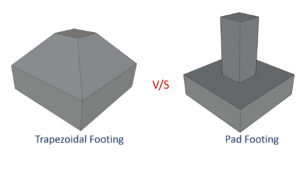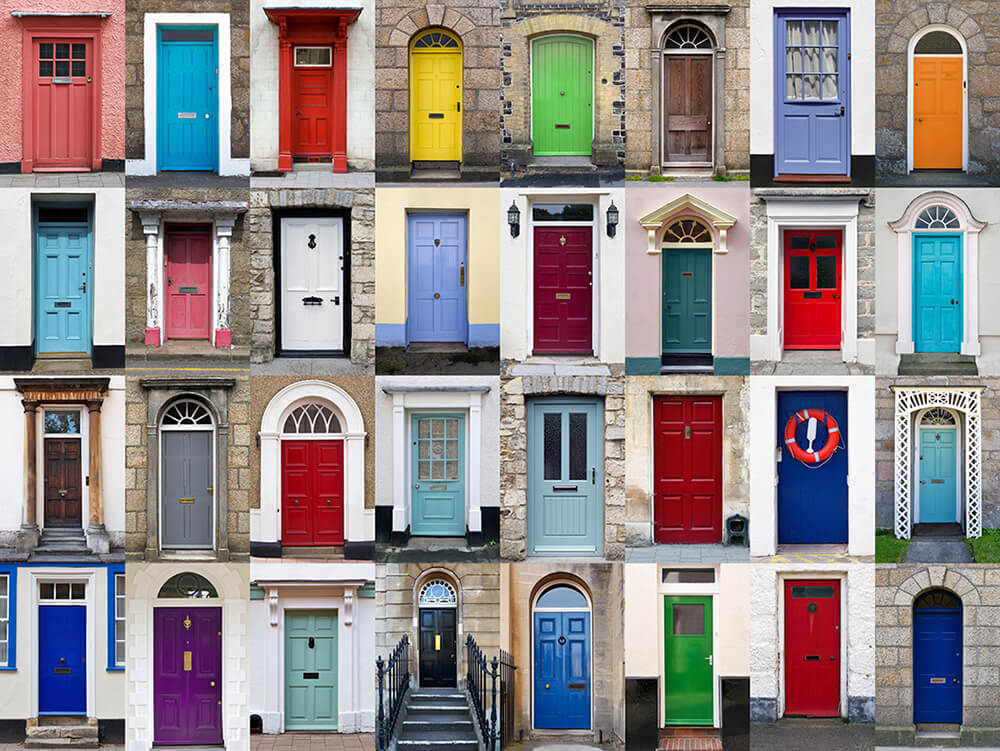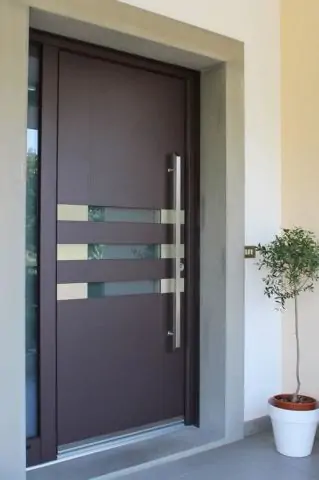
What are Doors? Parts of a Door- Size ,Functions, Advantages, Disadvantage

What are Doors?
A door can be described as a structured framework crafted from materials like wood, steel, aluminium, glass, or a combination of these, which is firmly installed within an aperture intentionally left within a wall. The primary purpose of this construction is to facilitate access to the interior spaces of a building, ultimately serving the functional and structural requirements of the overall structure.

The various parts of a door are:
1. HEAD :- Top most horizontal
2. SILL : – Bottom most horizontal part of door & windows frame.
3. POST (Jemb) : – It is the vertical member in door & windows frome is called post & Jemb.
4. HORN : – This is the horizontal projection of head and sill beyond the post is called horn.
5. FRAME : – It is an arrangement which supports the door and windows.
6. HOLD FASH : – To fix the door and windows frame to the masonry or concrete wall, strong iron sheets are used which is called hold fash
Size of Hold fash – (200 × 30 × 6) mm
For doors → No of hold fash = 3 (on one side)
For windows → No of hold fash = 2 (on one side)
7. STYLE : – It is the outermost vertical member in door & windows shutter.
8. TOP RAIL : – It is the topmost horizontal part of door and windows shutter.
9. BOTTOM RAIL : – Bottom most horizontal part of door and window shutter.
10. FRIEZE RAIL : – Besides of top rail and bottom Rail all intermediate horizontal par are called frieze Rail.
11. LOCK RAIL : – It is the horizontal member in door and window shutter where locking arrangement is provided.
12. MULLION : – It is the intermediate vertical member in door and window shutter which divides the door and window more than one part.
13. INTERMEDIATE OR CROSS RAIL : – Frieze Rail
14. REBATE : – It is the depression part of door and windows frame where door and window shutter are fixed rigidly.
15. SASH : – This is the special type of frame, made of light section which is design to carry of glass is called sash.
16. LOVOURS : – Inclined member of wood in door and windows are called lovours.

Functions of Doors
The various functions of doors are:
- Doors serve as vital connectors between various internal rooms within a house.
- They contribute to the aesthetic appeal of the house, enhancing its visual charm.
- An open door provides natural lighting and ventilation to different rooms, promoting a pleasant atmosphere.
- Doors regulate the physical environment within a space, helping to manage air drafts and facilitate efficient heating or cooling.
- Doors double as noise barriers, effectively reducing external noise infiltration and creating a more peaceful interior.
- They are instrumental in partitioning different areas of a house for both functional and aesthetic purposes, maintaining a distinction between formal and utility spaces.
Advantages of Doors
The various advantages of doors are:
- Privacy and separation of spaces.
- Enhanced security.
- Controlling temperature and drafts.
- Noise reduction.
- Aesthetic appeal.
- Natural light and ventilation.
- Accessibility and entry points.
- Environmental barrier.
Disadvantages of Doors
Some noteworthy limitations of doors are:
- Limited visibility.
- Maintenance requirements.
- Space consumption.
- Potential for obstruction.
- Hindrance to natural airflow.
- Can create a closed, compartmentalised feeling.
- Installation and cost considerations.
- Wear and tear over time.
Lorem ipsum dolor sit amet, consectetur adipiscing elit. Ut elit tellus, luctus nec ullamcorper mattis, pulvinar dapibus leo.




