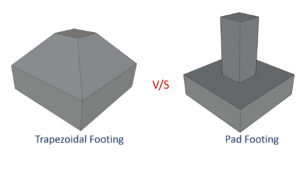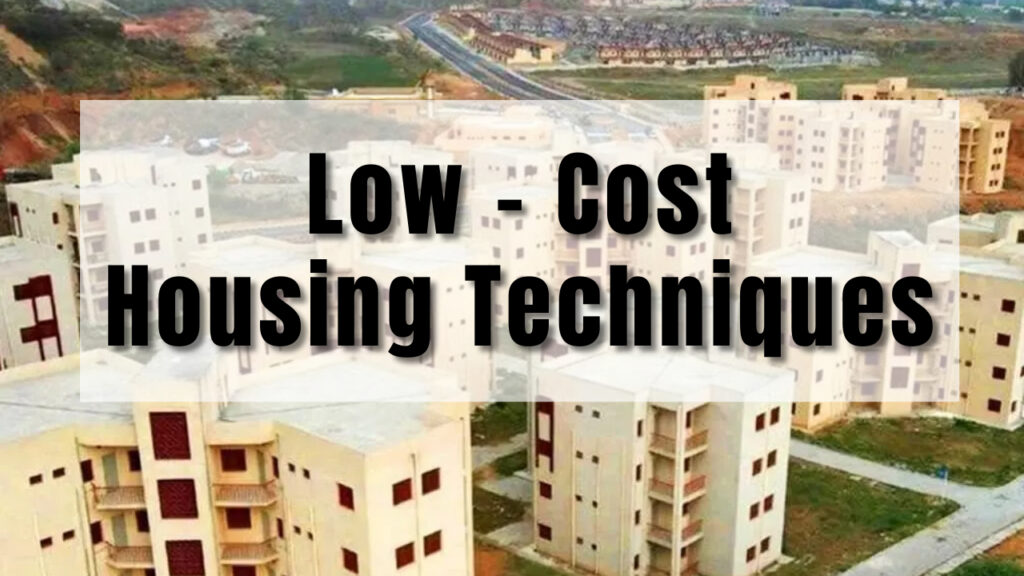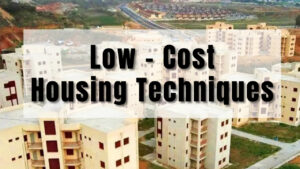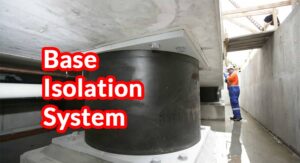
Low – Cost Housing Techniques

The shelter is the basic need of human being. But this may be out of the means of the low-income householder. The construction of low-cost housing is possible with the use of low-cost building materials and planning. Low-cost housing construction is basically based on three factors which are structural design, method of budgeting and cost-cutting and materials used. So, all these three factors must be considered for low-cost construction.

Building Materials used in Low-cost Housing Construction
The construction aspect requires adequate foundations and structures. The five groups of building materials are given below for the construction of low-cost housing:
- Bamboo and Timber
- Compressed earth bricks and blocks
- Adobe blocks
- Interlocking blocks of recycled materials
- Improved concrete panels
These all materials discussed above are having a lot of potential as a building material for the low-cost housing construction. These materials are easily and locally available in the market. These are very economical. These are also environment-friendly in nature.
Low-Cost Housing Construction Techniques for Rural areas:
Selection of Load Bearing structures:
It is the first area of the concern for any type of construction. We should prefer the Load Bearing Structure instead of the Framed Structure.
The Load Bearing Structure has various advantages:
- It is cheaper than the framed structure. As the cost of the construction is low because a lesser amount of concrete and the steel rods are required.
- It is easy for the construction and it also needs lesser time in its construction.
- It is very flexible in nature.
Use of Hollow concrete blocks for Load Bearing Walls
The use of the hollow concrete blocks for load-bearing walls has many advantages such as:
- These blocks are cheaper than stone and the bricks.
- They are light in weight; they are very easy for handling and to work on.
- There is a special advantage of insulation for spacing air voids.
- The mortar consumed in this is very less amount.
- These blocks are environment friendly in nature.
Foundation for Low-Cost Housing Construction:
Foundation is the main basic aspect of the project. It involves 10-15% of the total building cost.
- The depth of the building is usually 3-4 feet deep in the soil, but we can also make it up to 2 feet in depth in the case of the normal soils. This used to saves a large amount of cost. In other soft soils, such a cost reduction cannot be executed very well.
- For avoiding the cracks in the foundation of the building it is advised to use cement mortar in appropriate ratios.
Staircase for Low-Cost Housing Construction
We can use an effective and efficient method which is also known as Precast Staircase System.
It is having various advantages:
- Its construction is quick and cheap.
- No laborious form of work is required for construction of it.
- This type of staircase can be simply supported or can be supported with a cantilever.
Filler Slabs for Ceilings in Low-Cost Housing Construction
These slabs are the normal RCC Slabs where the bottom concrete is replaced with the filler materials such as bricks, tiles, cellular blocks etc. but in this, we have not to compromise with the strength. They are also economical and safe to use. They also help us in providing various types of pleasing patterns as per the choice.
Prefabrication of the Structural Elements
In this, all the essential elements of construction are readymade and bought. It helps in saving time and also helps in concentrating on the durability of the work.
Examples of various prefabricated materials that you can use are:
- Materials for walls
- Roof and floor slabs
- Doors and windows
Doors and Windows in Low-Cost Housing Construction
In this, we must go by the frames for the doors. There are so many sizes and options that are available in this category. This used to save cost up to 30% and also saves time.
Building Cost for low-cost housing
The building construction cost can be divided into mainly two parts which are as follows:
- Building material cost which is 65 to 70%.
- Labour cost which is also 65 to 70%.
Now in the case of the low-cost housing, building materials the cost is less because we can make use of the locally available materials in the market or any place nearby and also the labour cost can be reduced up to the certain extent by making proper time schedule for the construction work. The cost of reduction is achieved by making the selection of more efficient materials that are economical or by an improved design.
Few Tips to reduce cost:
- We can reduce the plinth area by making use of the thinner wall concept. For e.g. 15 cms thick solid concrete block wall.
- We should use of the locally available materials in an innovative form like we can replace burnt bricks with the soil-cement blocks.
- We can also make use of the energy-efficient materials which consumes less energy like we can replace burnt bricks with the soil-cement blocks.
- We can also use environmentally friendly materials which are considered as a substitute for the conventional building components like we can use R.C.C. Doors and windows frames in place of the wooden frames.
- We can also make use of the prefabricated structural elements for the reduction of the cost.
Are these Low-Cost Houses Safe enough?
There is a myth in the mind of people; they think that the construction which takes place with the low cost the material used will always be of low-grade quality. Well, this is not the case always.
It depends on the intellect of the builder or the civil engineer. He should be having enough knowledge for taking such decisions which will be helpful in cutting the cost of the whole project. So, one must always choose wisely when it comes to your builder or any construction company that you are trusting with the low-housing project for rural.




